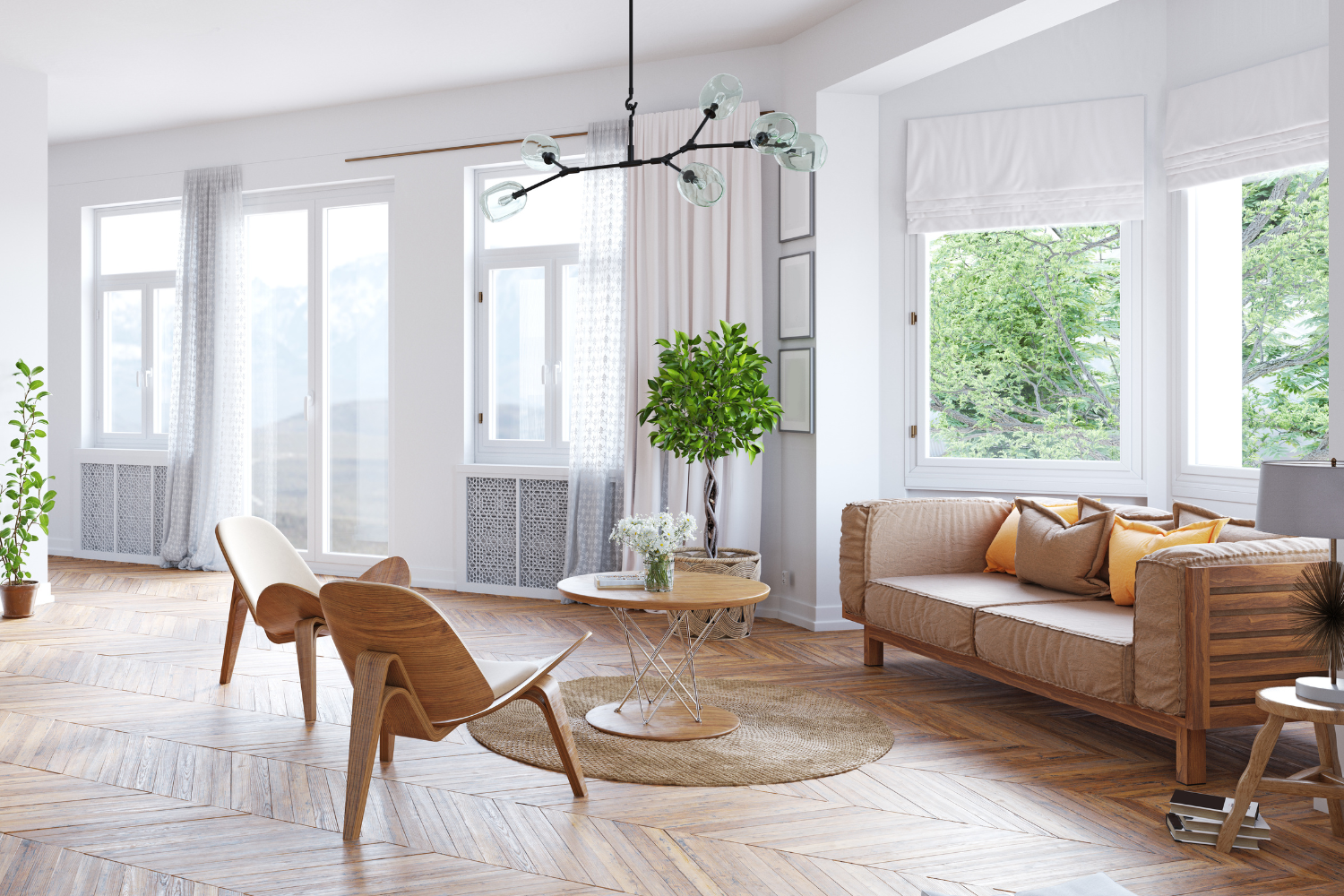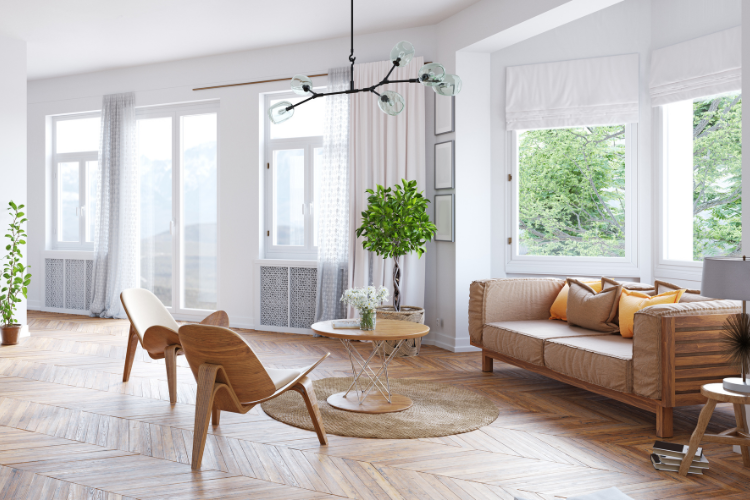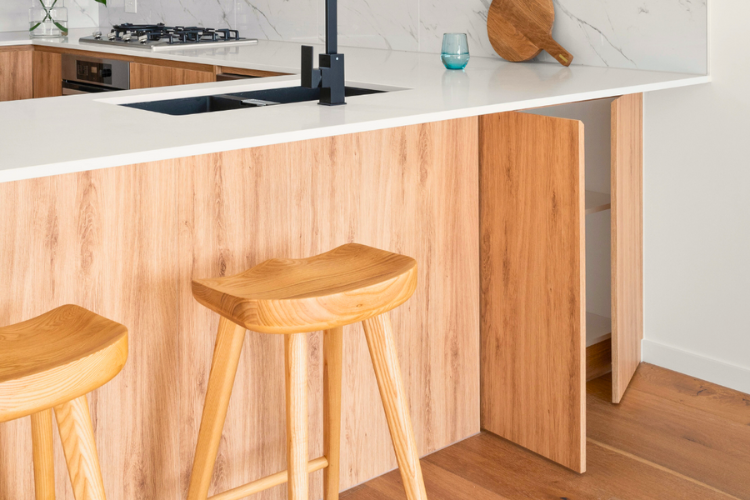Budgeting for Your Future Home: Assessing Renovation Costs

So you've found a home that ticks most of your boxes - perfect location, great floor plan size, enough rooms, but ergh, there are still some things that are not right. Should I buy this? Is it an easy fix? Or is it outside my budget?
Well, you're not alone. Many of my clients reach out to me right around settlement or just after they've claimed their new keys, brimming with excitement, ready to embark on their renovation adventure.
Somewhere in the design process, I will often hear them say, "Maybe we should have thought about this more before we bought the place." They're spot on. Fortunately, they have someone like me to guide them through the maze of design challenges and turn their dreams into functional living spaces.
But if you're someone who prefers to be well-prepared from the get-go, then you're in the right place.
In this blog, I’m going to dive deep into the options and considerations that can turn a promising space into your family's perfect haven. I’ll keep things simple as we explore floor plan assessments, scoping your project, and fine-tuning your budget projections.
For those of you who stick around until the end, I've got a little bonus trick up my sleeve to help you make your renovation dreams align with your budget. So, let's get started!
Step One: Assess the Floor Plan
Before you decide on buying a home or starting a renovation project, it's essential to thoroughly examine the house's floor plan. This floor plan can reveal hidden gems and potential challenges within the space. While there are many details to consider, here are some key aspects:
1. Storage
Take a close look at the available storage space, installing this later can get quite expensive. Check for cupboards in the bedrooms, linen closets, laundry fitouts, and even the front entry or mudroom. Inadequate storage can be a significant inconvenience in daily life, so it's essential to assess this early on.
2. Room Sizes
This often surprises people, especially regarding bedroom sizes. Check the dimensions of each room to ensure they meet your needs. Pay special attention to bedrooms, living areas, and the kitchen.
3. Evaluate the Kitchen Cabinetry and Layout
Most buyers purchasing an older property know the kitchen will require renovation, but there is a big difference between a coat of paint and a complete remodel.
Is there enough storage? Does the layout offer an efficient workflow? Is it an open-plan or not? You’re trying to determine to what extent this kitchen will work for my family and me.
4. Layout and Flow
This is one of the more challenging elements to assess but can make a renovation project very difficult or very easy.
Generally look to see if private spaces (bedrooms, bathrooms etc) are clustered together or scattered around the house. Is it open-concept or does it have separate rooms? How people will move through the house. Are there clear pathways without bottlenecks? Consider how you and your family prefer to use living spaces.
Tip: many people forget about the impact of noise on the living experience. Consider how the arrangement and adjacency of rooms would impact the usability and experience of those trying to (for example) sleep.
5. Outdoor Access
If outdoor living is important to you, see if there are convenient access points and line-of-sight to the backyard or patio from common areas like the kitchen or living room.
Step Two: Scope out the Work
To ensure your renovation project stays on track and within budget, it's essential to create a comprehensive list of all the changes you want to make.
Draw on your insights gained during the floor plan assessment and don't rely on mental notes; physically write down every single change you envision.
The significance of documenting your renovation plan cannot be overstated. It serves as a roadmap, keeping your project well-structured and preventing oversights or misunderstandings.
Pro Tip: For a more accurate and realistic understanding of your project's scope, you may consider engaging a builder or contractor to assess the property before purchase. This professional evaluation can reveal any underlying issues or extensive repairs needed, such as restumping, which you wouldn't want to discover after the purchase has been finalised.
Step Three: Set the Budget
While you may already have a rough idea of your budget for the property and renovations, it's time to refine it with a detailed renovation plan.
Research the approximate costs associated with each renovation element on your list. This step can help determine if the property is still a worthwhile purchase considering renovation expenses and lifestyle fit.
Keep in mind that renovations can be costly, and unexpected expenses often arise during the process. Therefore, it's wise to build some contingency into your budget to account for unforeseen challenges.
Final Thoughts:
Renovations can be complex and financially demanding, but with careful planning, they are achievable. As you outline your project, you might realise that your desired changes exceed your budget.
One practical approach is to consider a multi-phase renovation. This allows you to break down the renovation into manageable stages that align with your budget and priorities.
To do this, Begin with a 'master plan' that encompasses all your desired changes, then divide it into achievable stages, such as 'immediate improvements' and 'future enhancements with a larger budget.' This method ensures a clear end goal and systematic planning for all necessary changes.
In conclusion, transforming a less-than-ideal house into your dream home is possible with careful planning, a realistic budget, and a step-by-step approach. By thoroughly assessing the floor plan, scoping out the work, and setting a well-informed budget, you can confidently proceed with your home purchase and renovation journey, ultimately creating a space that perfectly suits your family's needs and lifestyle.
Next Steps:
Are you feeling uncertain about the house you're considering? I understand the mixed emotions - the excitement of a potential new beginning, tempered by the worries about whether it's the right fit. It's okay; I’m here for you.
Let's chat and take a closer look at the floor plan together. Your concerns are valid, and I'm here to ease your worries and provide clarity.
Send me a message here or if you prefer, DM (direct message) me on Instagram @byclairemeyford.com. Your peace of mind is just a conversation away.




